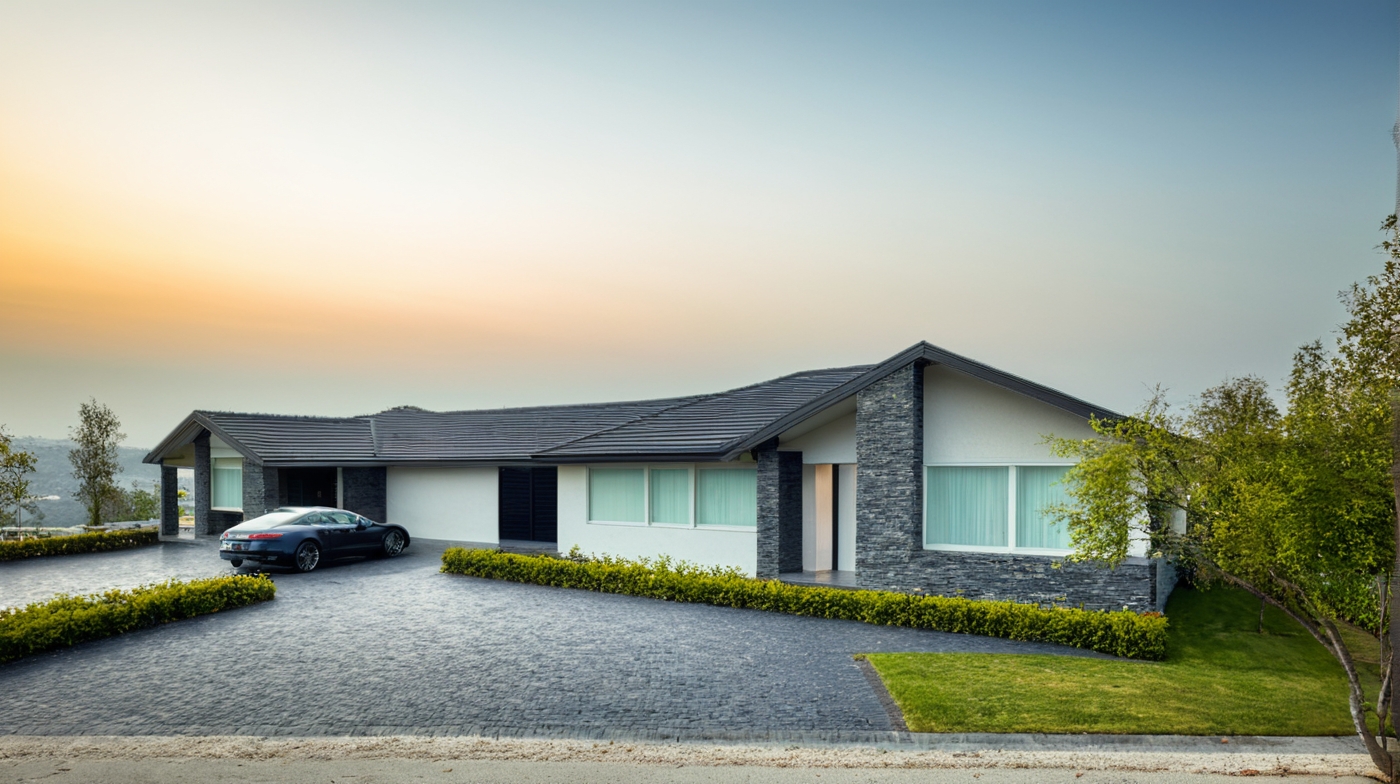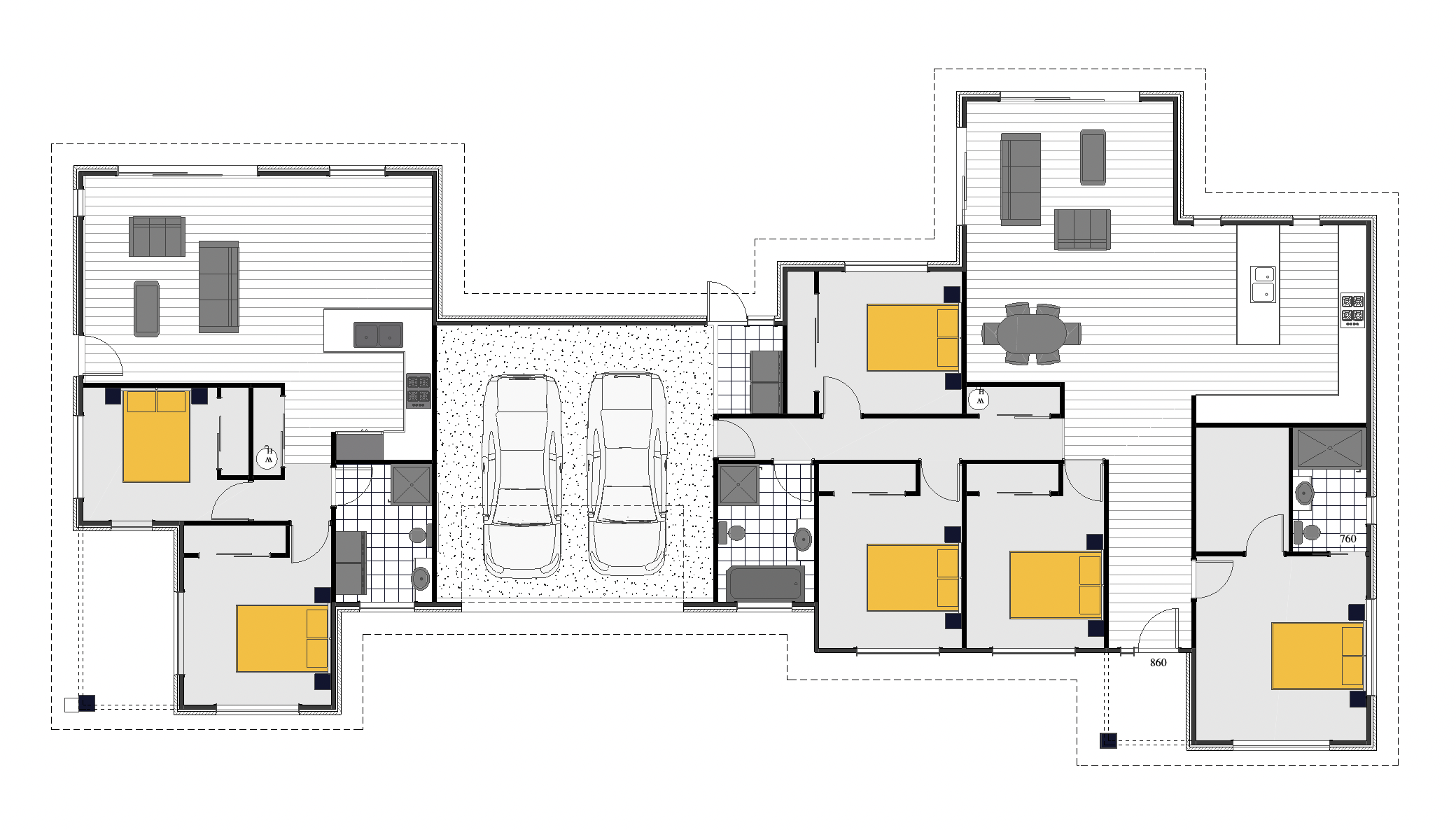Introducing a stunning and spacious 6-bedroom home and income design, 4 bedrooms for main house and 2 bedrooms for the minor dwelling. With a floor area of 268 square meters, this house offers ample space for everyone to enjoy. Upon entering, you will be greeted by a stylish and modern living area, perfect for entertaining guests or spending quality time with your loved ones. The open-plan design allows for seamless flow between the living, dining, and kitchen areas, creating a sense of spaciousness and connectivity. The kitchen is equipped with top-of-the-line Bosch appliances, ensuring that cooking and meal preparation is a breeze. The stone bench adds a touch of elegance, while the laminate flooring provides durability and easy maintenance. Security is a top priority in this house, with a Yale Digital lock installed for your peace of mind. The house also includes earthworks and drainage, ensuring that everything is taken care of from the ground up. With three garage spaces, there is plenty of room for parking and storage. The power mains are included, and LED lights are installed throughout the house, providing energy efficiency and cost savings. The bedrooms are designed with comfort in mind, featuring double drawer 900 vanities, Windsor Hardware, and HAG 11 doors. The bathrooms are equipped with a shower rain head and a bathroom storage tower, adding convenience and functionality. The house is built with high-quality materials, including bricks and weatherboard, ensuring durability and longevity. The PDL switches and plugs add a touch of sophistication, while the carpet and tiles in wet areas provide comfort and style. This house design truly offers the best of both worlds – spacious and luxurious living combined with practicality and functionality. Don't miss the opportunity to make this house your dream home. Contact us today for more information.
0 / 1
• Bosch appliances
• Stone bench
• Laminate flooring
• Yale Digital lock
• Earthworks included
• Drainage WW, SW included
• 80m2 Standard Concrete
• Power mains included
• Carpet
• Tiles in wet areas
• Double drawer 900 vanity
• Windsor Hardware
• Hag 11 doors
• Shower rain head
• Bathroom storage tower
• LED Lights
• 600 x 600 tiles
• Tile or glass splash-back
• PDL switches and plugs
• Bricks
• Weatherboard
Unable to initiate a chat! Please try to email instead.


