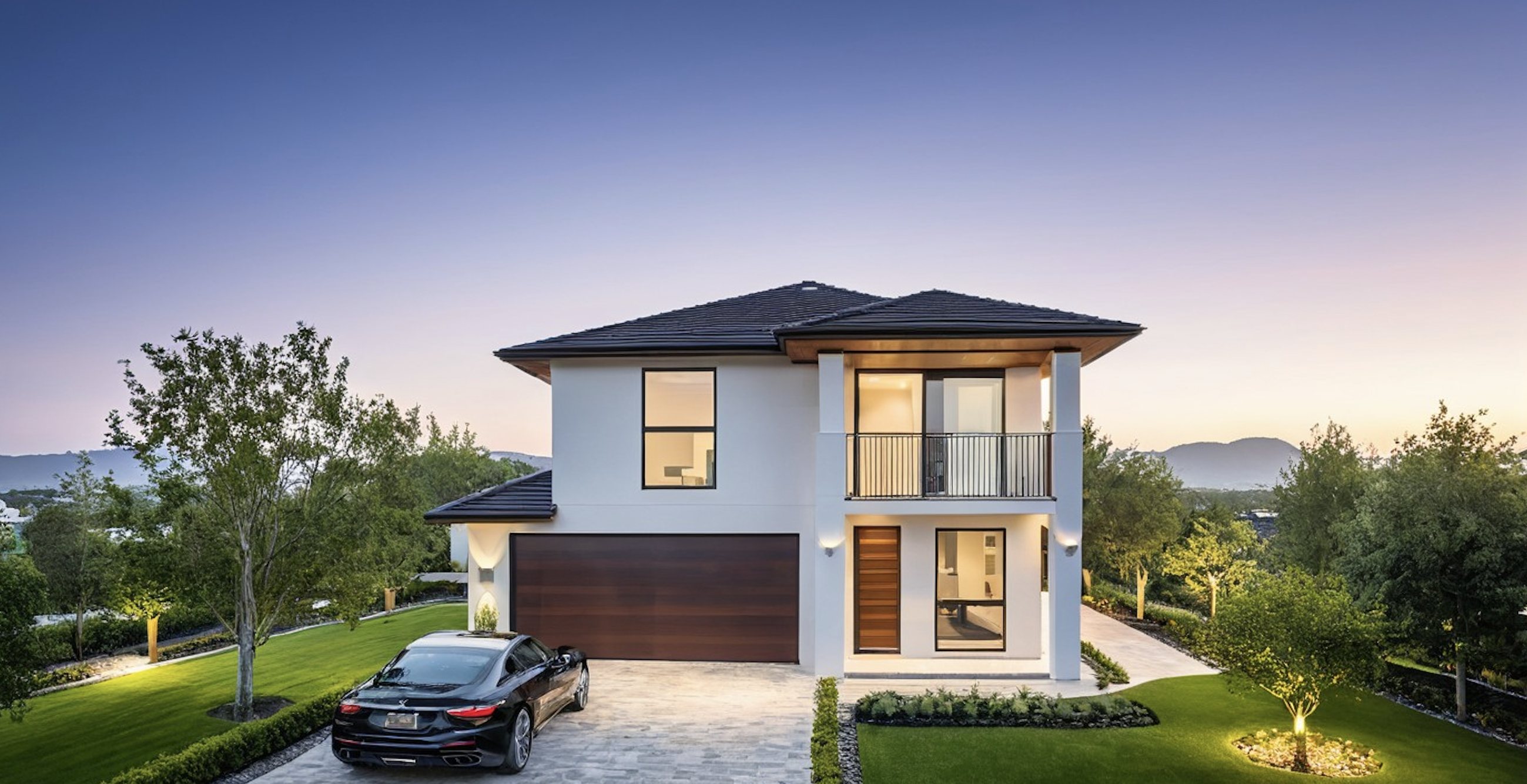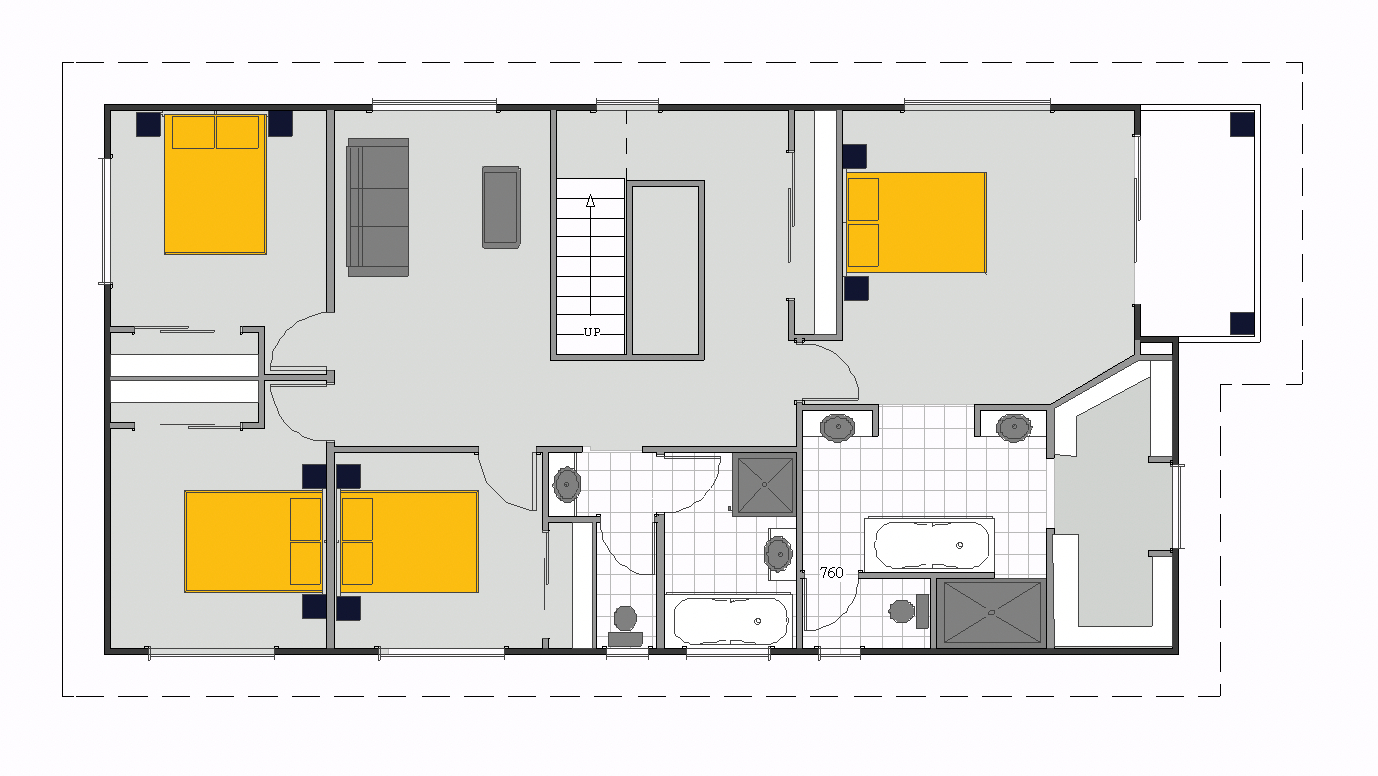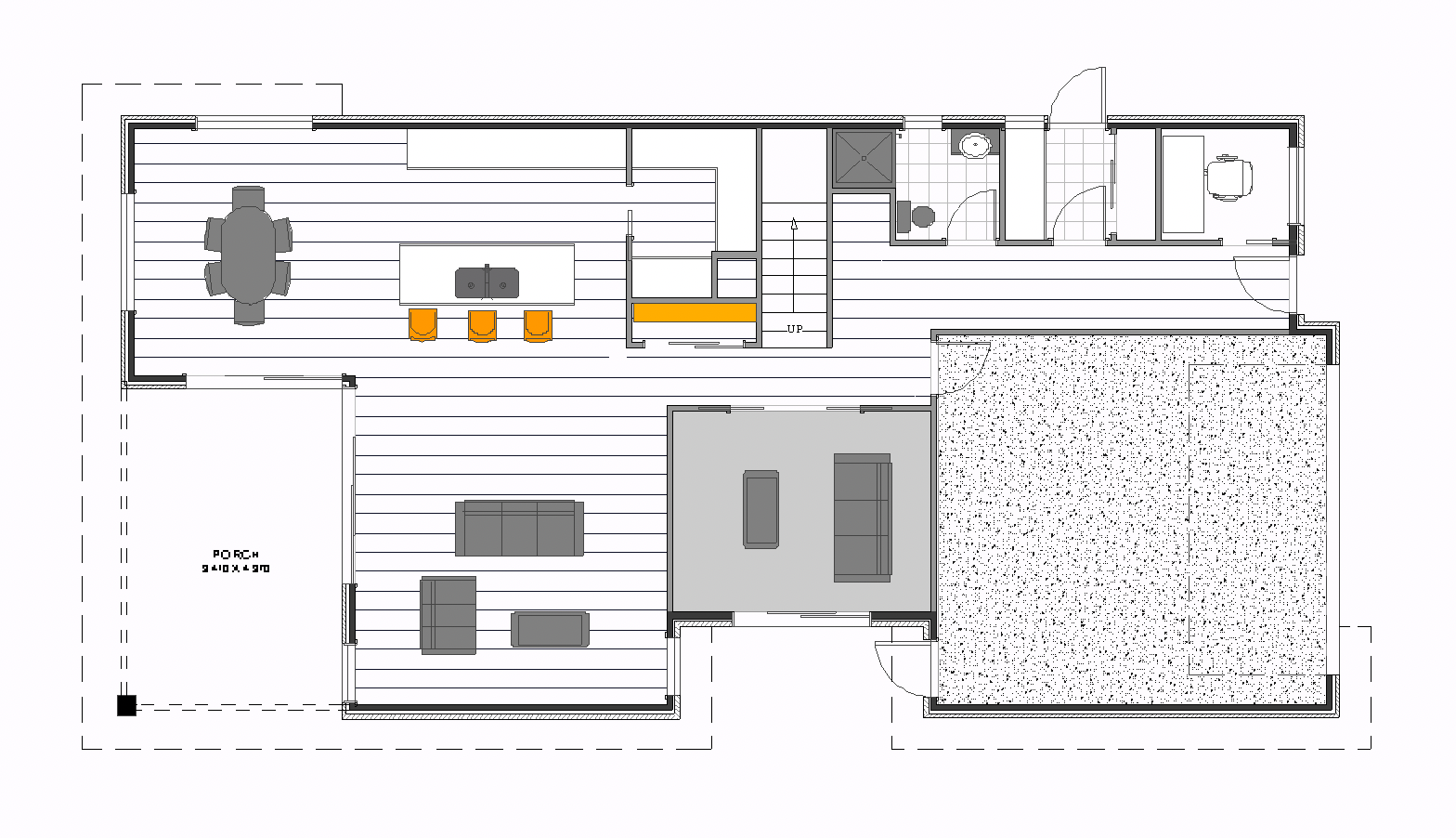Introducing a stunning and spacious 4-bedroom, 2-bathroom house design that is sure to impress. With a floor area of 275 square meters, this home offers ample space for comfortable living. Upon entering, you will be greeted by a stylish and modern living area, perfect for entertaining guests or relaxing with your family. The open-plan layout seamlessly connects the living, dining, and kitchen areas, creating a sense of unity and flow. The kitchen is equipped with high-quality appliances and plenty of storage space, making it a chef's dream. The four bedrooms are generously sized and offer a peaceful retreat for everyone in the family. The master bedroom features an ensuite bathroom, providing privacy and convenience. The additional bedrooms are perfect for children, guests, or even a home office. This house design also includes a double garage, providing secure parking for two vehicles. Whether you have a growing family or simply enjoy having extra space for storage, the garage is a valuable addition to this home. The design of this house is not only functional but also aesthetically pleasing. The clean lines and contemporary finishes create a modern and sophisticated look. The large windows allow for an abundance of natural light, creating a bright and airy atmosphere throughout the home. Take a look at the gallery image provided, showcasing the beautiful exterior of this house design. Imagine yourself coming home to this stunning property, enjoying the comfort and luxury it offers. If you are in search of a spacious and stylish home, this 4-bedroom house design is the perfect choice. Contact us today to explore the possibilities and make this dream home a reality.
0 / 2
• Bosch appliances
• Stone bench
• Lawn seed
• Laminate flooring
• Yale Digital lock
• Earthworks included
• Drainage WW, SW included
• 80m2 Standard Concrete
• Power mains included
• Carpet
• Tiles in wet areas
• Retention detention tank
• Double drawer 900 vanity
• Windsor Hardware
• Hag 11 doors
• Bathroom storage tower
• LED Lights
• 600 x 600 tiles
• Tile or glass splash-back
• Shower rain head
• Bricks
• Weatherboard
• Kids Retreat
• Office
Unable to initiate a chat! Please try to email instead.



