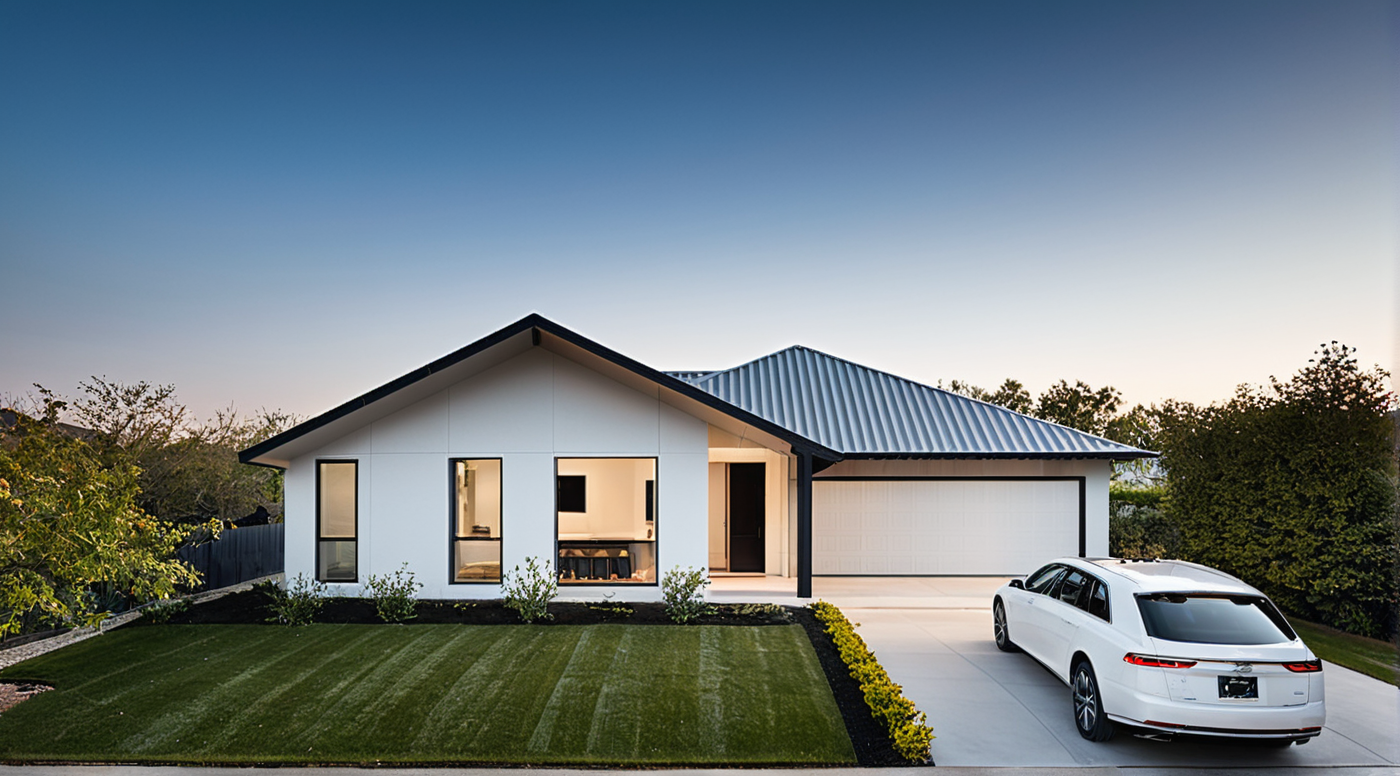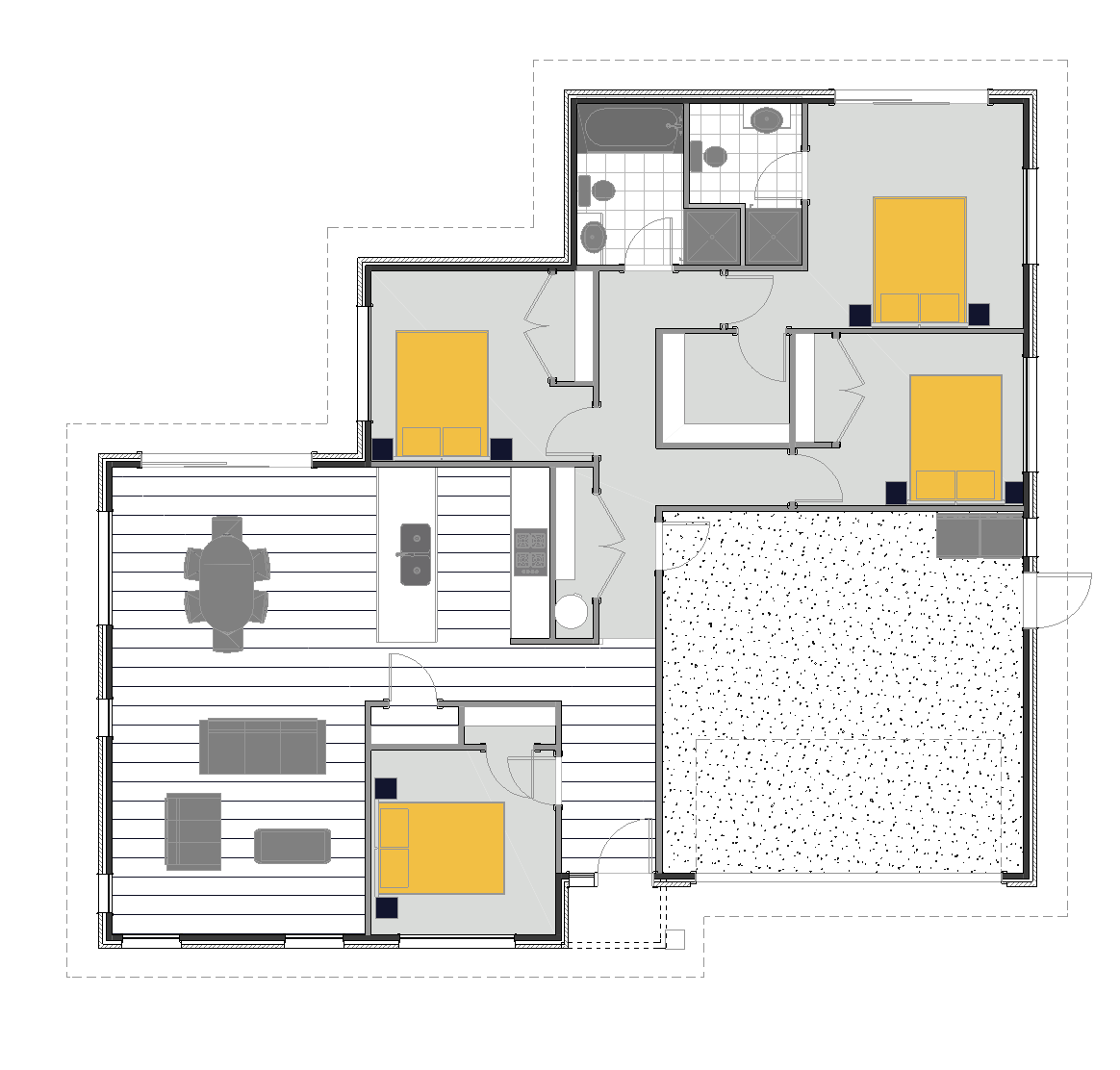Introducing a stunning and modern 4-bedroom, 2-bathroom house design that is sure to impress. This spacious home offers a comfortable and luxurious living experience for you and your family. As you step inside, you are greeted by an open and inviting living area, perfect for entertaining guests or spending quality time with loved ones. The well-designed floor plan ensures that every room flows seamlessly into the next, creating an effortless sense of space and harmony. The kitchen is a chef's dream, featuring top-of-the-line appliances, ample storage space, and a sleek and stylish design. Whether you're preparing a quick meal or hosting a dinner party, this kitchen will exceed your expectations. The bedrooms are generously sized and offer a peaceful retreat at the end of a long day. With plenty of natural light and thoughtful design elements, these rooms are both comfortable and functional. The bathrooms are elegant and modern, with high-quality fixtures and finishes. Whether you prefer a relaxing bath or a refreshing shower, these bathrooms provide the perfect space to unwind and rejuvenate. This house also features a spacious garage with room for two vehicles, ensuring that your cars are protected from the elements. Additionally, the design includes a gallery of images showcasing the beautiful exterior and interior of the house. With its contemporary design and attention to detail, this house is a true masterpiece. It offers a luxurious and comfortable living experience, perfect for those who appreciate the finer things in life. Please note that viewing information, pricing details, and other specific information are not included in this description. For more information about this house design, please visit our website or contact our team.
0 / 1
• Bosch appliances
• Lawn seed
• Laminate flooring
• Yale Digital lock
• Earthworks included
• Drainage WW, SW included
• 80m2 Standard Concrete
• Power mains included
• Retention detention tank
• Tiles in wet areas
• Carpet
• Stone bench
• Windsor Hardware
• Double drawer 900 vanity
• Shower rain head
• LED Lights
• Bathroom storage tower
• Hag 11 doors
• 600 x 600 tiles
• Tile or glass splash-back
• PDL switches and plugs
• Weatherboard
• Bricks
Unable to initiate a chat! Please try to email instead.


