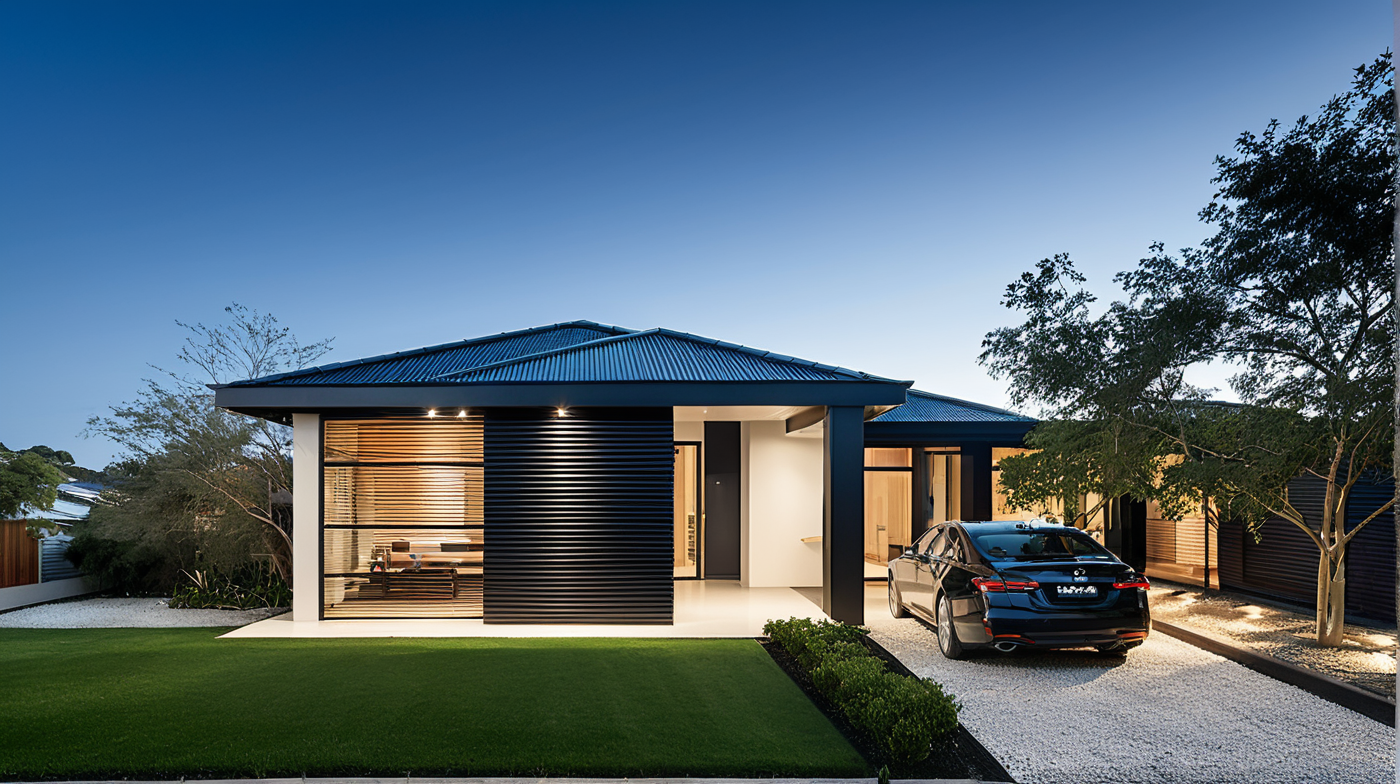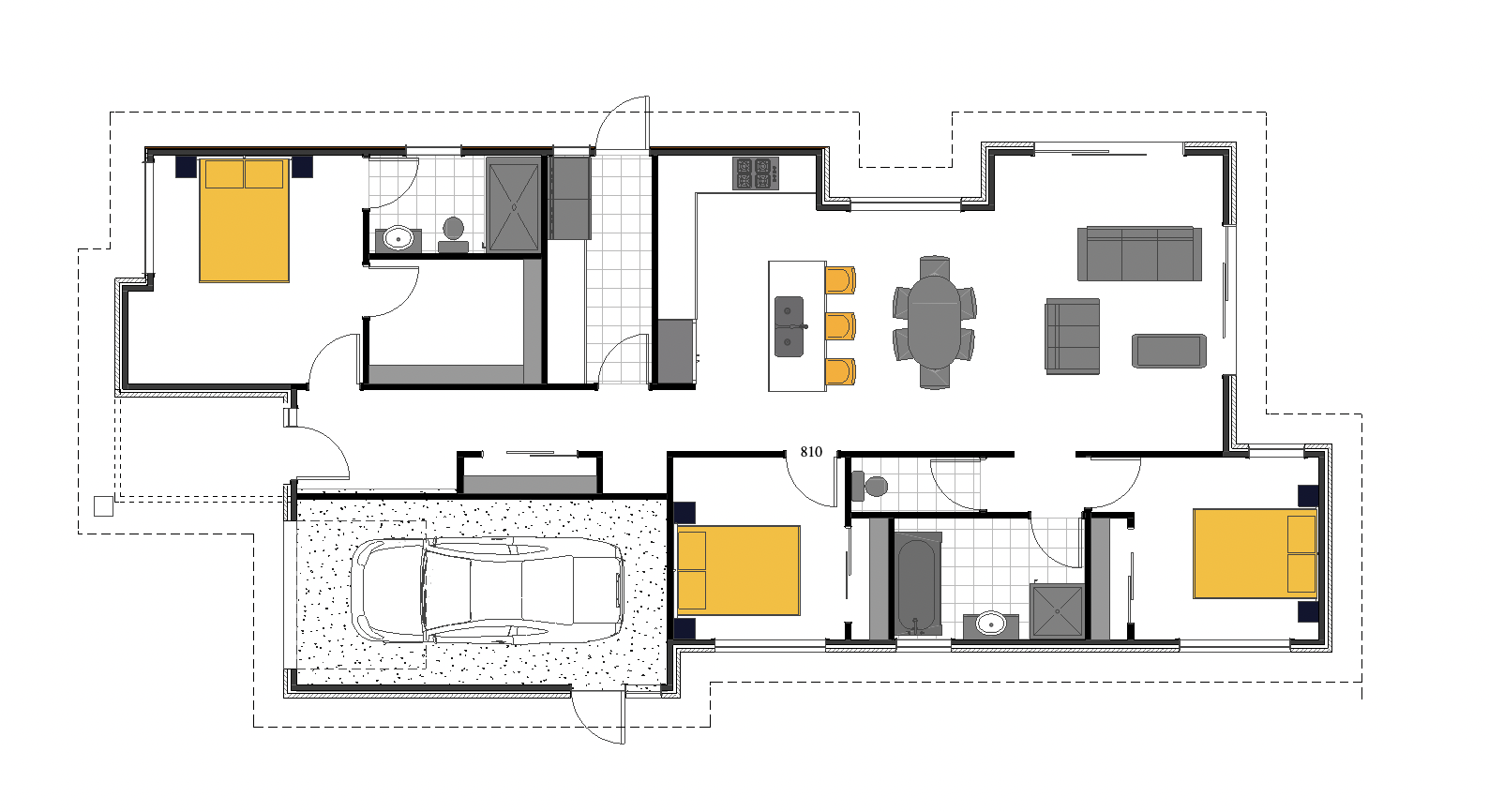Introducing a stunning and modern 3-bedroom, 2-bathroom house design that is sure to captivate your senses. This beautifully crafted home offers a spacious living area, a garage space for your convenience, and a total floor area of 143 square meters. Step inside and be greeted by a well-designed layout that maximizes space and functionality. The open-plan living area seamlessly connects the kitchen, dining, and lounge areas, creating a warm and inviting atmosphere for family gatherings and entertaining guests. The kitchen boasts sleek and contemporary finishes, with ample storage space and top-of-the-line appliances. Whether you're a seasoned chef or just enjoy cooking for your loved ones, this kitchen will surely inspire your culinary creativity. The three bedrooms offer a peaceful retreat, each designed with comfort and relaxation in mind. The master bedroom features an ensuite bathroom, providing a private sanctuary for you to unwind after a long day. The additional two bedrooms are spacious and well-appointed, perfect for children, guests, or even a home office. This house design also offers the convenience of a garage space, providing secure parking for your vehicle and additional storage options. With a thoughtfully designed floor plan, this home ensures that every square meter is utilized efficiently. Imagine coming home to this exquisite house design, where comfort, style, and functionality seamlessly blend together. This is the perfect place to create lasting memories with your loved ones and enjoy the comforts of modern living.
0 / 1
• Bosch appliances
• Stone bench
• Lawn seed
• Laminate flooring
• Yale Digital lock
• Earthworks included
• Drainage WW, SW included
• 80m2 Standard Concrete
• Power mains included
• Carpet
• Tiles in wet areas
• Retention detention tank
• Double drawer 900 vanity
• Windsor Hardware
• Hag 11 doors
• Shower rain head
• Bathroom storage tower
• LED Lights
• 600 x 600 tiles
• Tile or glass splash-back
• PDL switches and plugs
• Bricks
• Weatherboard
Unable to initiate a chat! Please try to email instead.


