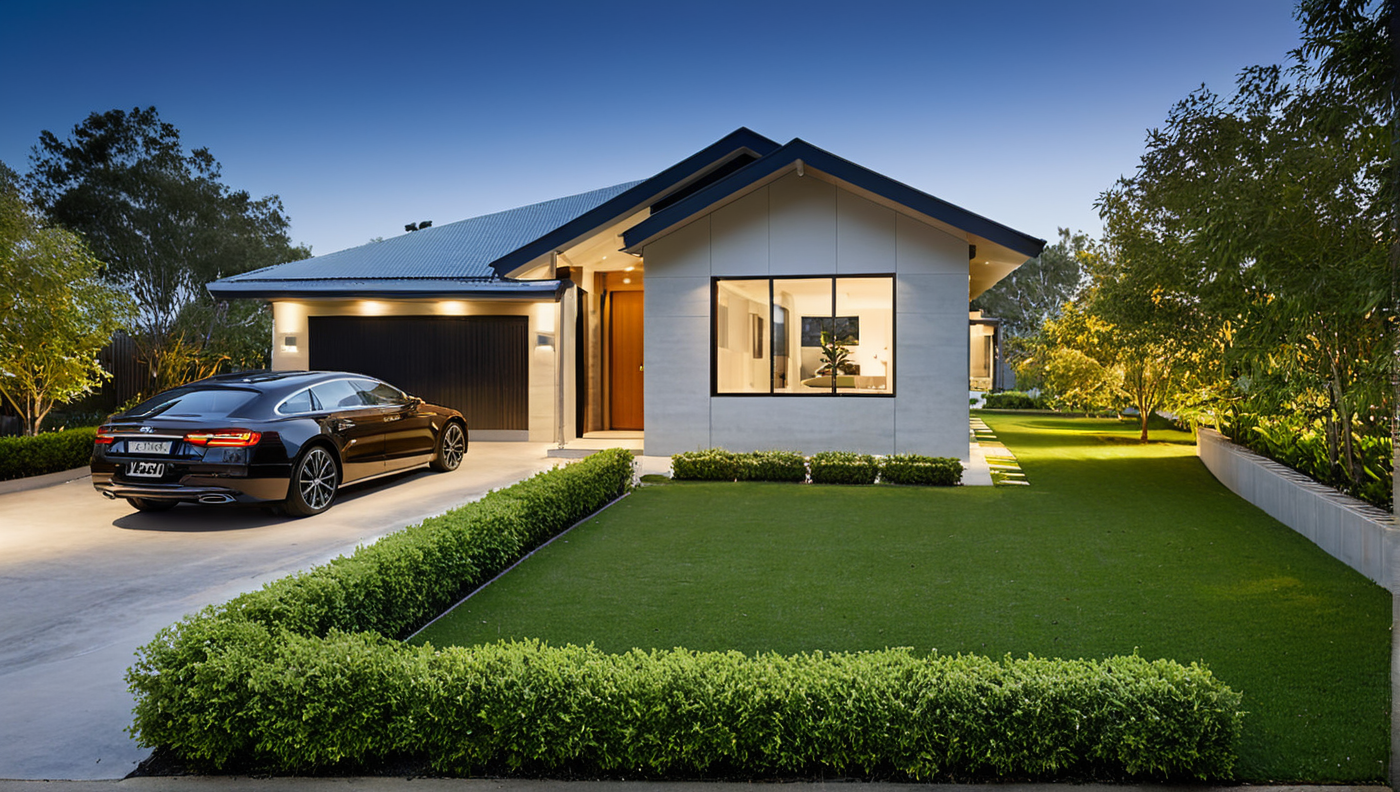Introducing a stunning and contemporary house design that is sure to capture your imagination. This exquisite property boasts 4 spacious bedrooms and 2 modern bathrooms, providing ample space for a growing family or those who enjoy hosting guests. Upon entering, you will be greeted by a stylish living area that seamlessly flows into the open-plan kitchen and dining space. The sleek design and high-quality finishes create an atmosphere of elegance and sophistication. The house also features a 2-car garage, providing convenient and secure parking for your vehicles. With a floor area of 150 square meters, this home offers plenty of room for comfortable living and entertaining. While the property does not include decks or a pool, it presents a blank canvas for you to create your own outdoor oasis. Whether you envision a tranquil garden retreat or a vibrant entertaining space, the possibilities are endless. The roof and wall materials are yet to be determined, allowing you to customize the exterior to your personal taste. Additionally, the option for solar power installation is available, providing an environmentally-friendly and cost-effective energy solution. Take a moment to browse through our gallery, where you can catch a glimpse of the stunning Dahila render. This image showcases the architectural beauty and attention to detail that sets this house apart. If you are seeking a modern and sophisticated home that offers both style and functionality, look no further. This house design is the perfect canvas for you to create your dream home. Contact us today to learn more about this exceptional property and how you can make it your own.
Address: 2 Hamilton Drive, Waiuku 2123, New Zealand
0 / 1
• Bosch appliances
• Stone bench
• Lawn seed
• Laminate flooring
• Yale Digital lock
• Earthworks included
• Drainage WW, SW included
• 80m2 Standard Concrete
• Power mains included
• Carpet
• Tiles in wet areas
• Retention detention tank
• Double drawer 900 vanity
• Windsor Hardware
• Hag 11 doors
• Shower rain head
• Bathroom storage tower
• LED Lights
• 600 x 600 tiles
• Tile or glass splash-back
• PDL switches and plugs
• Bricks
• Weatherboard
Unable to initiate a chat! Please try to email instead.


