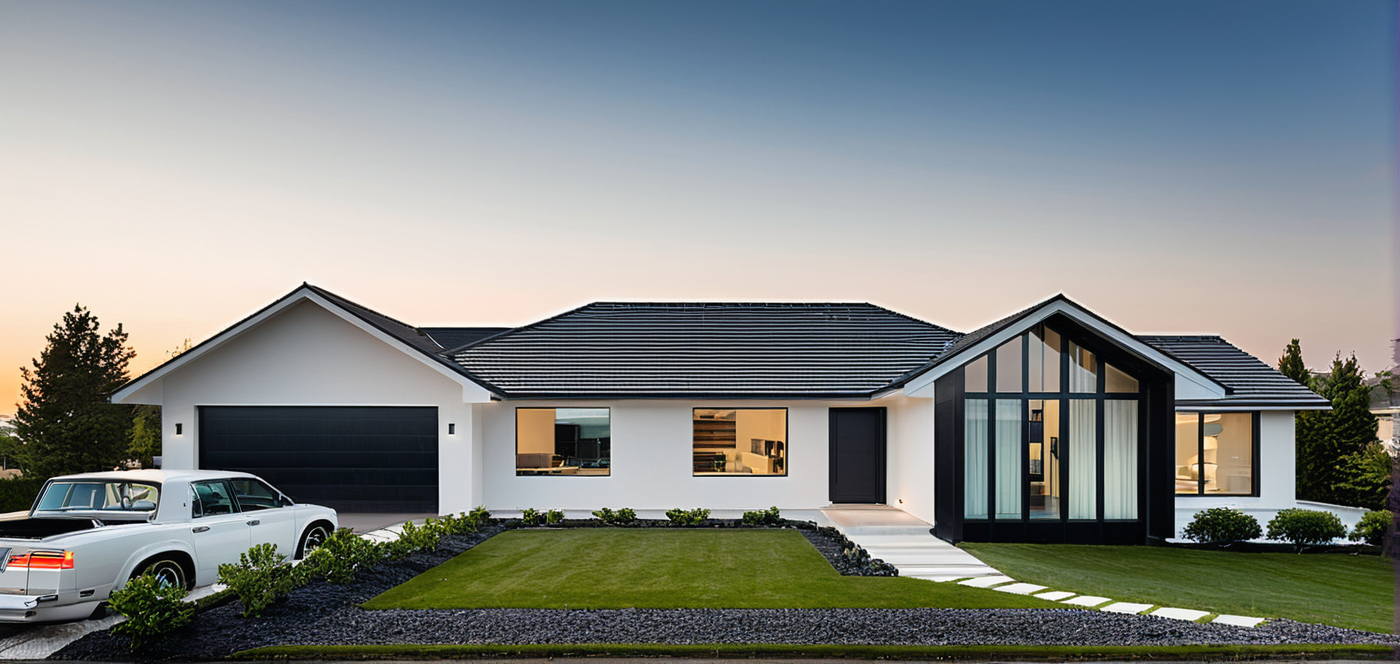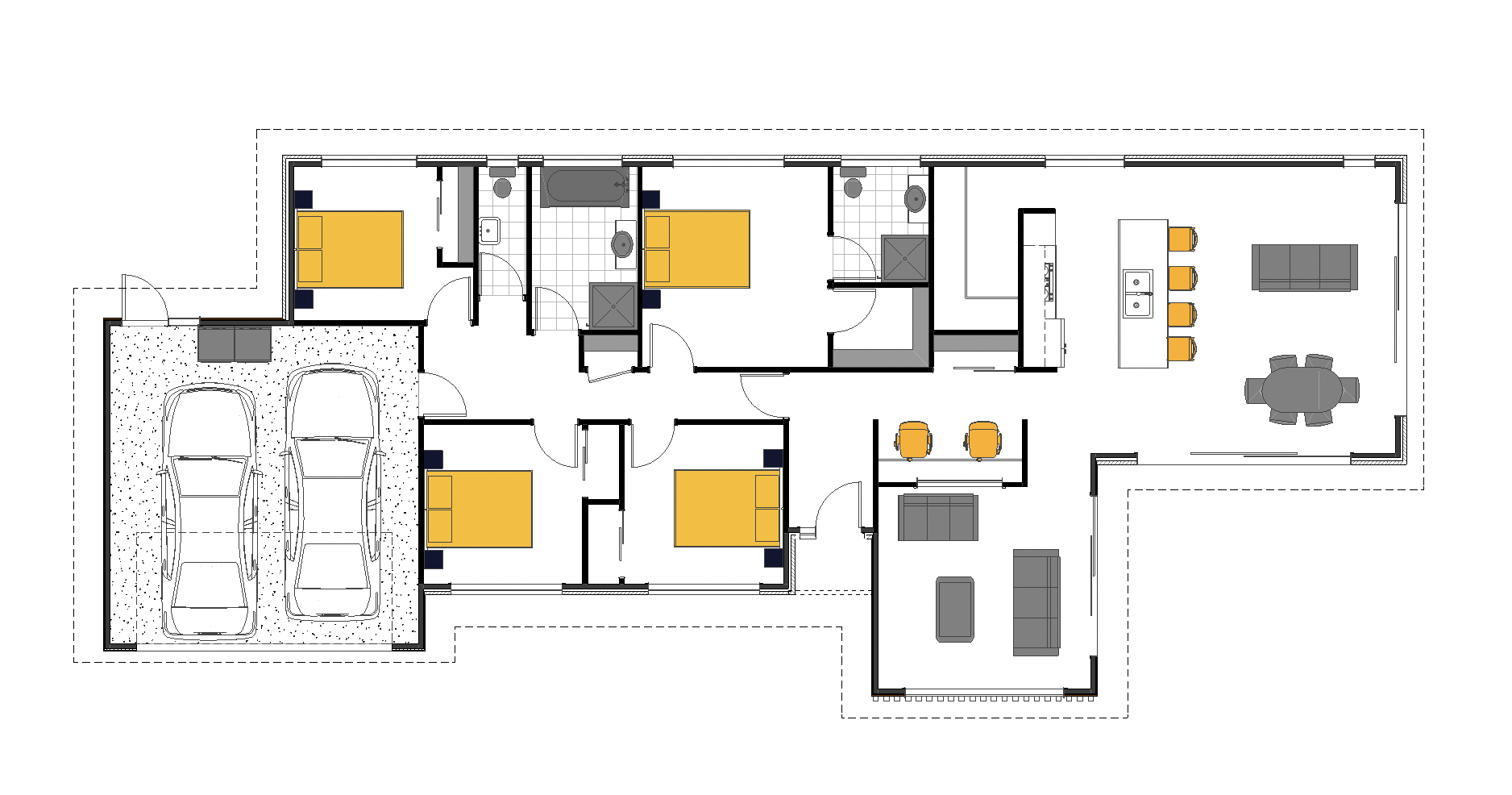Address: 10 Hull Road Waiuku
This house and land package exhibits meticulous design, set amidst stunning natural surroundings throughout. The layout boasts four spacious bedrooms and ample entertainment areas. Enhanced by a luxurious private study nook, it includes sizeable living and media rooms, along with two bathrooms. With features like a walk-in pantry and linen closet, this home epitomises the essence of a well-appointed residence, seamlessly blending convenience with luxury.
Explore the floor plan
0 / 1
Key Features
• Watertanks
• Double glazing
• Double garage
• Ensuite
• Heat pump
• Walk-in-wardrobe
• Walk-in-Pantry
• Driveway included
• Lawn/grass seed
• Brick
• Weatherboard
• Metal tile roof
• Wall hung vanities
• Tiled showers
• Security alarm
• Recessed LED lighting
• Gas
• Patio
• Stone
• Free standing bath
• Fibre/VDSL
• Septic tank
• Open living
• Bosch appliances
• Office
• Carpet
• Laminate flooring
• Infinity gas hot water
• Two heat pumps
• LED lighting
• Designer Kitchen
• Power mains included
• Earthworks included
• Yale Digital lock
• Drainage WW, SW included
• Retention detention tank
• Hag 11 doors
• Shower rain head
• PDL switches and plugs
• Gas cooking


